Open-plan living and dining rooms are a modern marvel—combining two essential spaces into one airy, multifunctional area. But styling them? Well, that’s an art form! When done right, an open-plan space can feel expansive, inviting, and cohesive. But when the design misses the mark, it can lead to a chaotic, disjointed atmosphere. Fear not, though—because we’ve got you covered with everything you need to know about styling your open-plan living and dining room. Let’s dive in and get your space looking fabulous!
This post contains carefully selected links to products we love. If you choose to purchase through them, we may earn a small commission at no extra cost to you.
1. Define Your Zones with Furniture
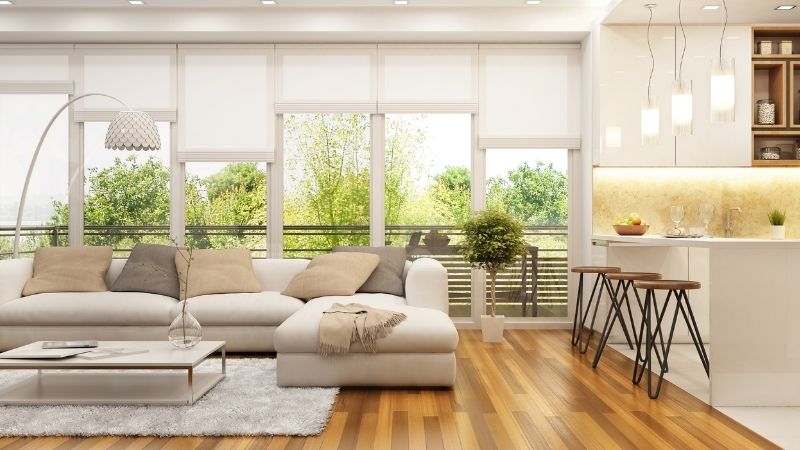
In an open-plan space, defining each zone—whether it’s the living area, dining area, or any other space—is key. Without clear zones, the space can feel like one big, endless room with no direction.
Popular Picks:
- Sectional Sofas: They’re the perfect choice for separating your living area from the dining room. Look for a sectional that’s stylish and functional. 👉 Check out this cozy sectional sofa that not only looks chic but also divides your space without overwhelming it.
- Dining Tables: A well-chosen dining table can anchor your dining space while still leaving it open to the rest of the room. 👉 This sleek and modern dining table adds style and clarity to your space while providing ample seating for family and friends.
Pro Tips:
- Use rugs to visually separate each zone. A large rug under the coffee table can anchor the living area, while a stylish rug under the dining table creates a cozy dining nook.
- When selecting furniture, opt for pieces that have a balanced scale. Too large, and the space will feel cramped; too small, and the areas won’t feel defined.
2. Choose a Cohesive Color Scheme
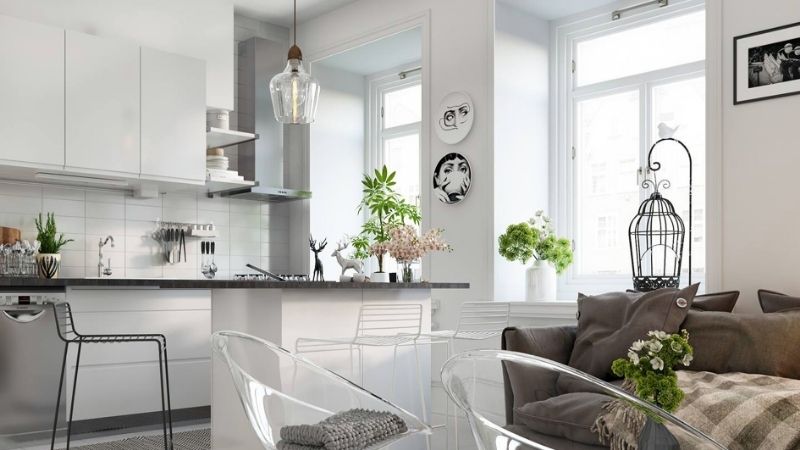
With multiple zones in a single room, a cohesive color scheme is essential for creating harmony. The trick is choosing colors that complement each other but still allow for a bit of contrast between the two areas.
Color Ideas:
- Neutral tones with pops of color can keep things fresh and lively while remaining sophisticated.
- Consider a soft gray or beige palette with accents of navy or mustard for a modern look.
- If you love bold colors, don’t be afraid to mix them—but keep the larger elements neutral and let your throw pillows, artwork, or dining chairs introduce those bright hues.
Pro Tips:
- Stick to two or three main colors and play with different shades of those colors in your accessories.
- When choosing furniture, try to keep the finishes and textures similar to avoid making the space feel mismatched.
3. Balance Light and Warmth with Lighting
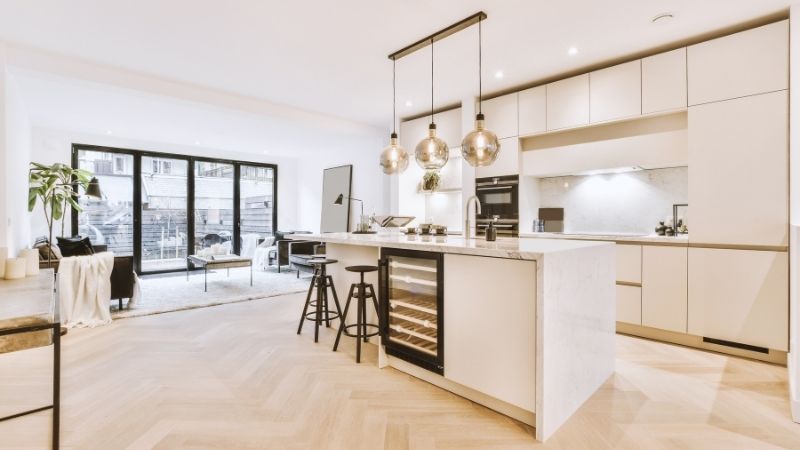
Lighting is one of the most important elements in any open-plan space. It sets the mood, enhances functionality, and makes your home feel welcoming. From task lighting to ambient lighting, the right fixtures can work wonders.
Lighting Ideas:
- Pendant Lights: A large, statement-making pendant over the dining table draws attention to the dining area while adding warmth to the space. 👉 This stunning pendant light is perfect for above your dining area, giving your space a modern, warm feel.
- Floor Lamps: They can help define the living area, making it feel cozy and inviting, and they don’t take up much space. 👉 This sleek floor lamp offers both style and function without crowding your room.
Pro Tips:
- Use a mix of lighting layers: overhead lighting for general illumination, task lighting for work areas (like reading or cooking), and accent lighting for ambience.
- If possible, make use of natural light—open curtains during the day to brighten up the room and make it feel more spacious.
4. Add Texture for Depth
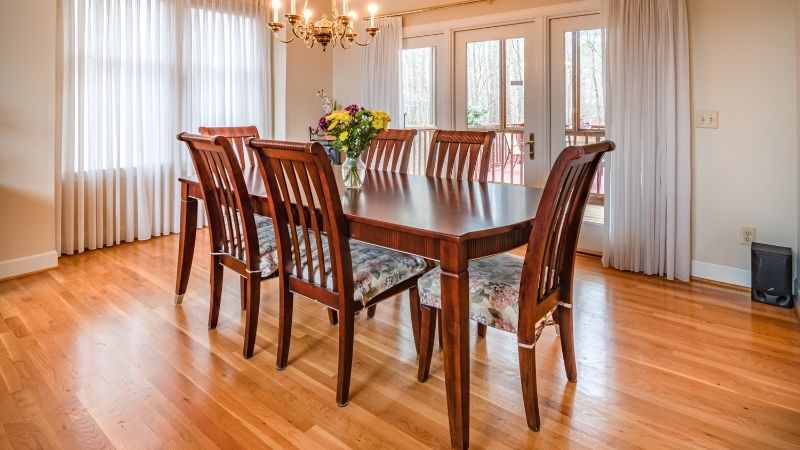
In an open-plan space, texture can add layers of visual interest, making the room feel rich and welcoming. From textiles to furniture finishes, the right textures can transform a simple room into something spectacular.
Textures to Consider:
- Soft Fabrics: Think plush throw pillows, cozy blankets, and luxe cushions that invite people to sit and stay a while.
- Wood Elements: Incorporate wood finishes, whether it’s a dining table with a rich wood surface or wooden frames for your art. 👉 This rustic dining table adds character and warmth, making your dining space feel grounded and inviting.
Pro Tips:
- Layer textures in your furniture—mix soft fabrics with sleek metals or warm wood tones for a well-rounded aesthetic.
- Don’t forget about window treatments! Linen curtains or woven blinds add texture and privacy while softening the space.
5. Bring Nature Indoors with Greenery
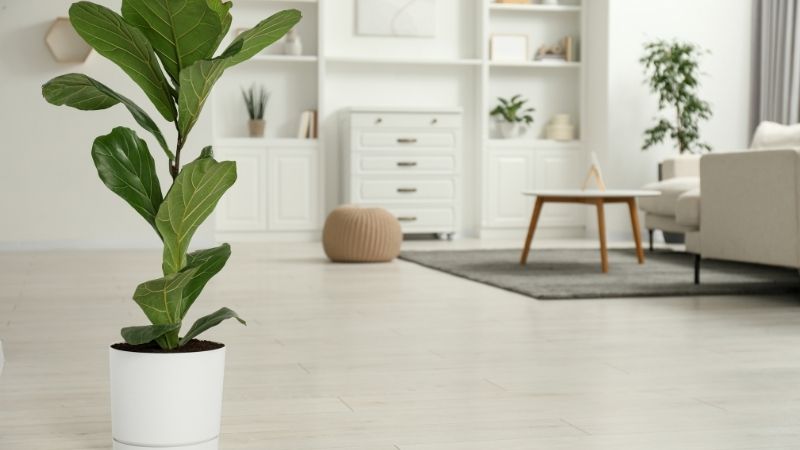
Plants are the ultimate décor accessory in an open-plan living and dining room. They add a burst of color, purify the air, and create a peaceful, natural vibe that ties the entire room together.
Plant Ideas:
- Statement Plants: Larger plants like fiddle leaf figs or monstera add height and drama to your space. 👉 This fiddle leaf fig is the perfect focal point for your living room, adding both color and life to the room.
- Smaller Plants: Add smaller pots of succulents or ferns on your dining table or coffee table for an extra touch of green.
Pro Tips:
- Mix plants of varying sizes to create a balanced look. Place taller plants in corners or next to furniture to fill empty spaces.
- Be mindful of light requirements for your plants. Ensure each plant gets enough light to thrive.
6. Personalize Your Space with Art and Accessories

A well-styled space always feels personal. Art, photographs, and unique accessories can make a huge difference in turning an open-plan room into a space that feels uniquely yours.
Art and Accessory Ideas:
- Gallery Walls: A collection of framed art or photos can tie your living and dining areas together while showcasing your personal style. 👉 This modern art piece makes the perfect statement in your living space, adding a touch of sophistication and intrigue.
- Decorative Trays and Bowls: Add functional yet decorative pieces to your dining table or coffee table. 👉 This chic marble tray is not just a functional accent, but also a beautiful centerpiece for your table.
Pro Tips:
- Balance the art across the room. If you have a large art piece in the living room, consider adding smaller pieces in the dining area to create symmetry.
- Keep accessories minimal to avoid overwhelming the space. A few carefully chosen items can make a big impact.
7. Keep It Flexible for Different Needs
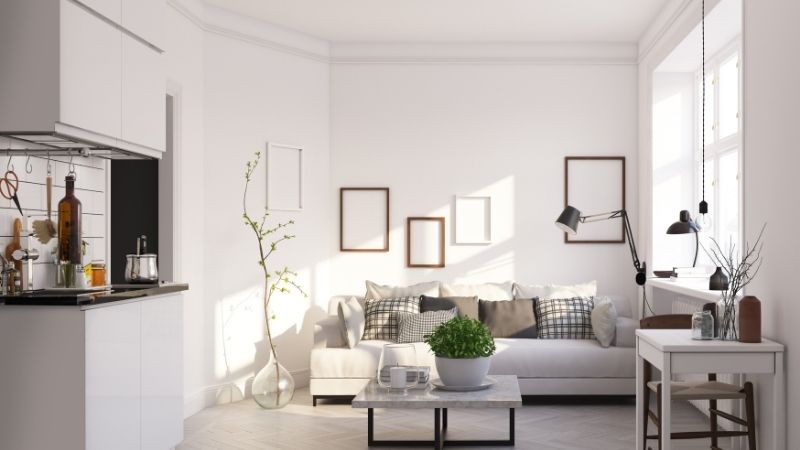
Open-plan spaces are meant to be flexible. Whether you’re hosting a dinner party or just enjoying a quiet evening, your space should adapt to your needs.
Functional Ideas:
- Modular Furniture: Sectional sofas that can be rearranged or folding dining tables that can be expanded for extra guests help keep the space adaptable.
- Multipurpose Furniture: Choose pieces that do double duty, like a coffee table with storage or a dining table that doubles as a desk when you’re working from home.
Pro Tips:
- Keep the layout flexible—allow for the easy rearrangement of furniture to accommodate different situations, from family gatherings to movie nights.
- Store extra seating or cushions that can be pulled out when needed, but tucked away when you want more space.
Wrapping It Up
Styling an open-plan living and dining room is all about balance, harmony, and functionality. By defining your zones, choosing a cohesive color scheme, layering textures, and adding a personal touch, you can create a space that’s both stylish and practical. Don’t forget to add the magic of lighting, greenery, and flexible furniture to make the most of your open-plan area.
If you’re ready to transform your space, check out our favorite picks from Decormate for the perfect pieces to complete your open-plan living and dining room.
For more tips, inspiration, and product recommendations, follow us on Pinterest and dive into our latest blogs for more exciting ideas!